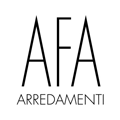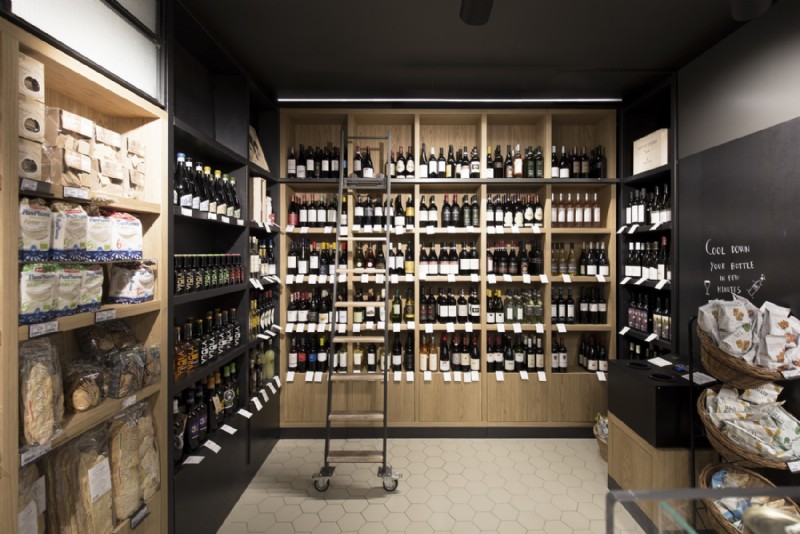Prezzemolo e Vitale
Studio DiDeA designs the new Prezzemolo&Vitale London store located on the affluent Hings Road, Chelsea. The shop combine the traditions of a neighbourhood store with a high and deli selling only the very best, traditional Sicilian as well as Italian delicacies, and it shows two large windows at street level with an inside space of 160 square meters on one floor.
The entrance is defined by the two big ad full food counters marking a path and inviting to explore the inside of the shop, where products are exposed on freestanding refrigerators and almost all the walls are lined with modular shelves. The forniture custom designed by Studio DiDeA has been realized with the colllaboration of AFA arredamenti.
The use of few chosen materials defines the welcoming and refined atmosphere of Prezzemolo&Vitale: the parts in solid oak wood with a natural finishing alternate to the dark grey continuing also on the ceiling with machinery system let uncovered. At the bottom a black iron base runs alla around the perimeter creating a cromatic contrast with parquet e gres. On the upper level a strip simulating industrial windows made by iron and opaque backlit glass contribuites to a warm diffuse lighting. The canteen located in the rear part distinguishes itself by a different lighting a softer one and by the different material of rhe shelves: lacquered grey MDF; the floor is paved with beige exagonal gres tiles.
“We wanted to create a welcoming, elegant and warm atmosphere but keeping it informal at the same time. We used material inspired by industrial design still keeping the elegance of P&V brand and its excellent products” the architects explain.
Founded 30 years ago by now husband and wife team Giuseppe Prezzemolo & Giusi Vitale, the store, which has over six locations in Palermo, Italy, is a shopping destination selling only the very best, traditional Sicilian as well as Italian delicacies. A love for food and a keen eye for selecting hight quality items only runs through the veins of the P&V family.
Credits
Client: Prezzemolo & Vitale UK LTD
Design: Studio DiDeA
Collaborators: Arch. Maristella Galia
Services: Ristrutturazione, Progetto d’interni, Direzione Lavori/Refurbishment, Interior Desiogn
Year: Giugno – Ottobre 2017/ June – October 2017
Place: 388-390 Kings Road, London, UK
Area: 202,70 mq/sqm
Companies –
Building Contractor: Euroinfissi di Ignazio Gambino
Windows: Euroinfissi di Ignazio Gambino
General Contractor: AFA Arredamenti
Electric Plant: Walter Pilan
Cooling system: VRC COLD SRL
Lighting: LOS Project
Materials: Legno, Acciaio, Mdf/Wood, iton, MDF
Flooring: Gres porcellanato Hex Etruria Design, Parquet rovere naturale/grey porcelain gres Hex Etruria Design, oak parquet.
Illuminazione: Accademia Centro di Illuminoteca Palermo
Suppliers: Arneg Italia, Accademia Centro di Illuminotecnica, Ares by Flos, Il Fanale, I-Led, Esse-Ci, Arneg, Berkel, Etruria design, RCS Audio.
Budget: 500.000,00 €
Pictures: Studio DiDeA








